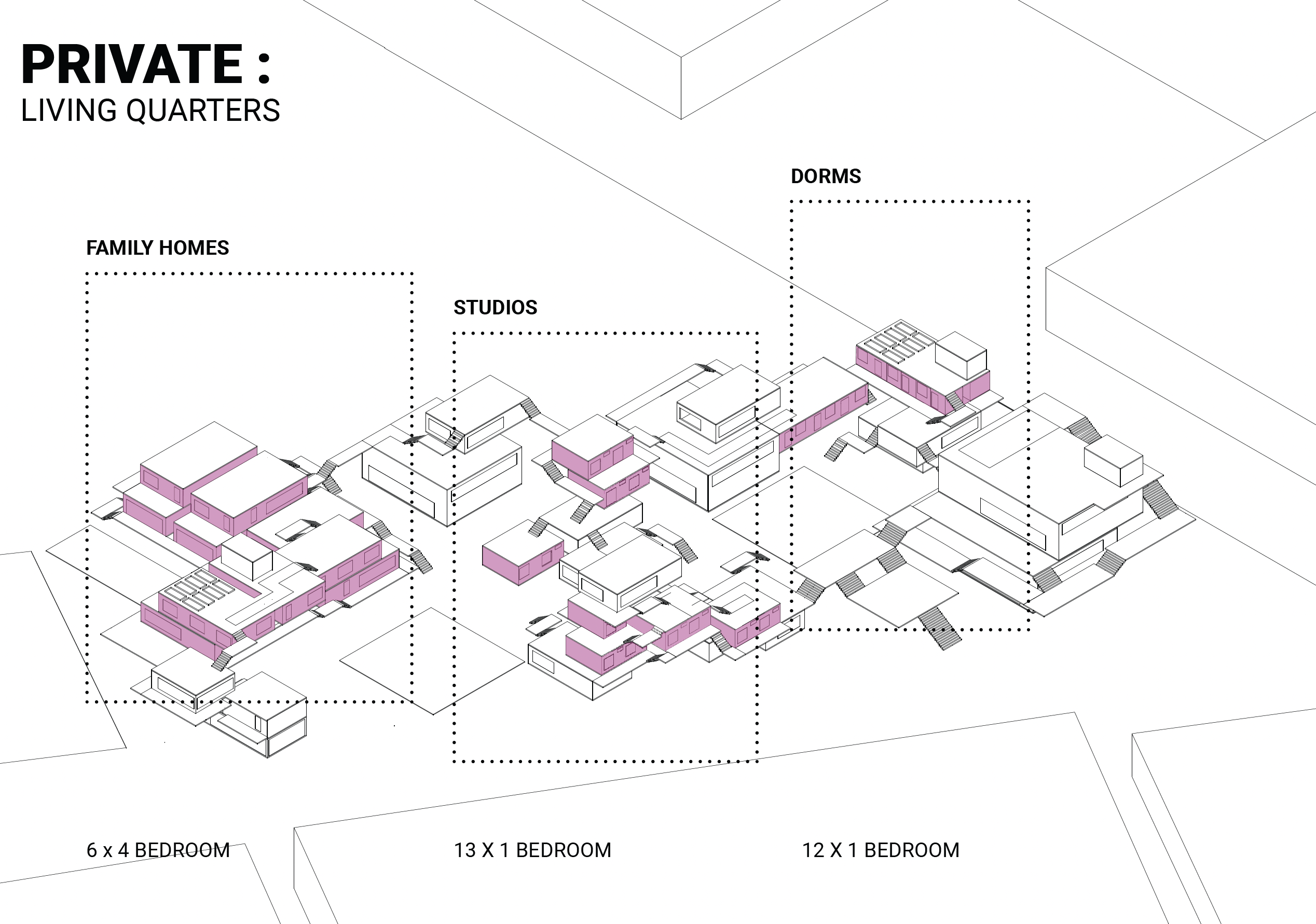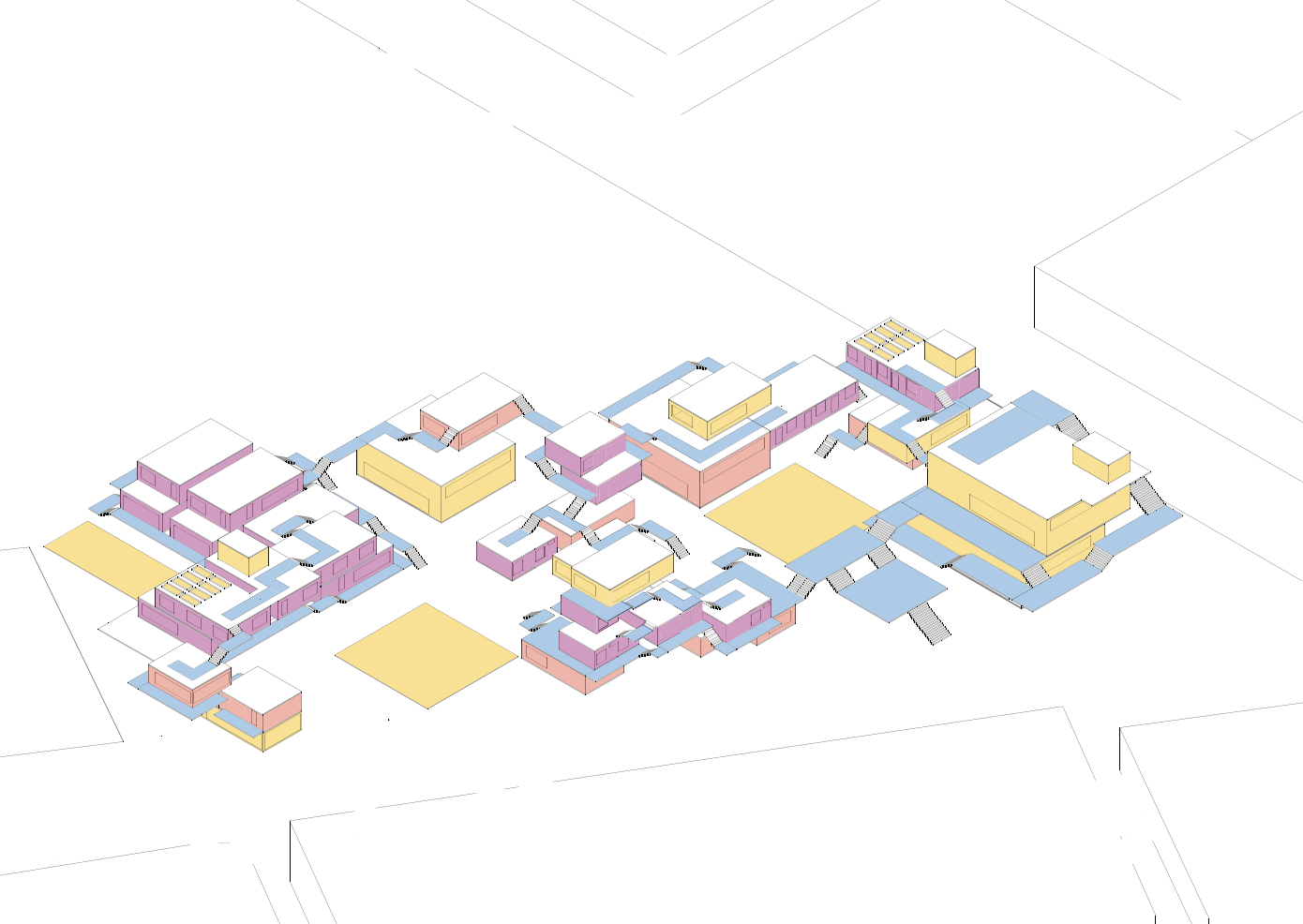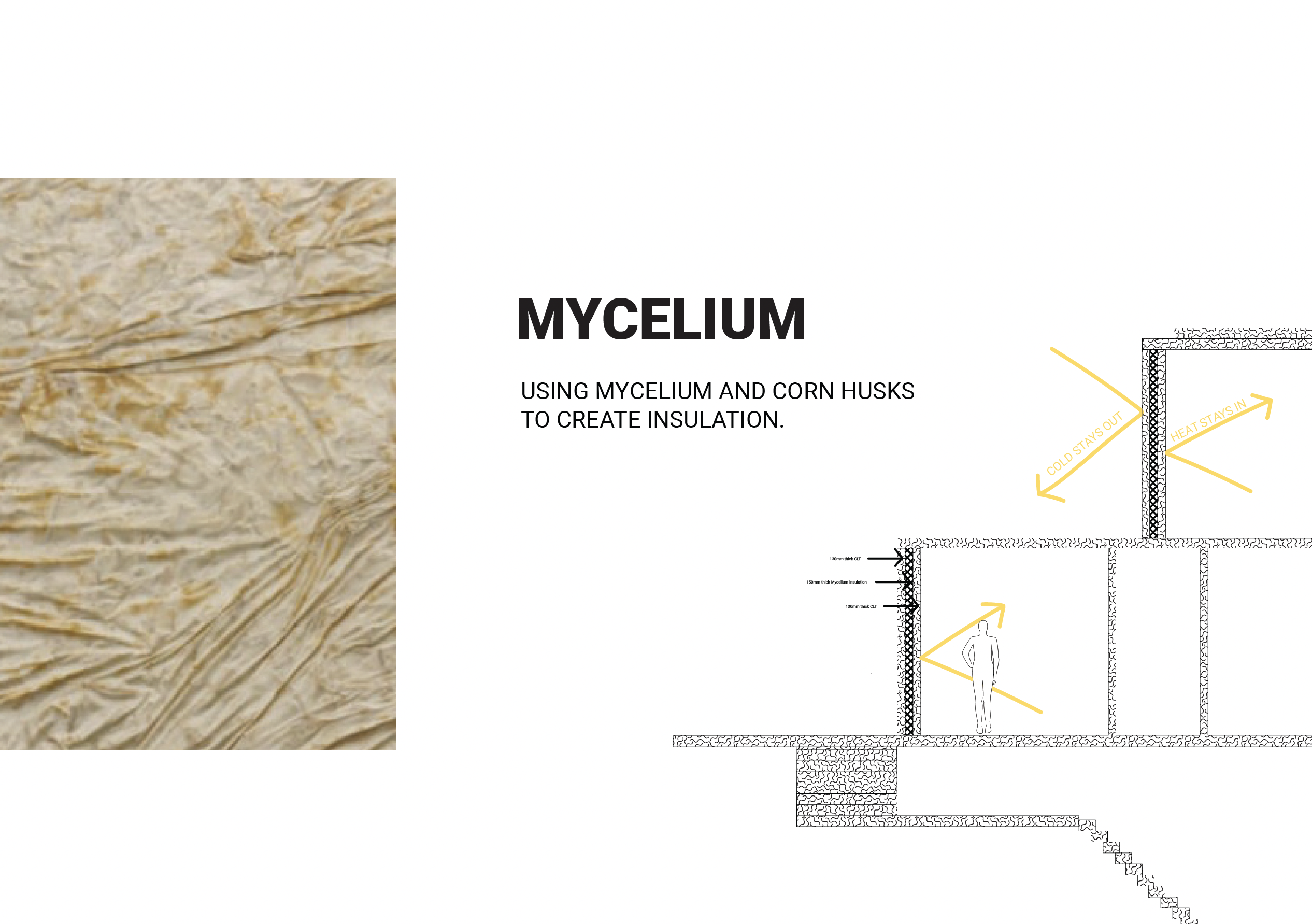COHO
Spatial Design x New Frontieres WDKAtype : housing
project year : 2019
location : Rotterdam, Netherlands
scale : n/a
project year : 2019
location : Rotterdam, Netherlands
scale : n/a

COHO is a design proposal for a co-housing arrangement, for the M4H area, Rotterdam. COHO creates a space in which a symbiotic relationship can occur between the old and new inhabitants of an area.
By dividing the programme of the structure into private, semi private and public space and rather then position them in a linear format as with traditional housing, the programme is muddled together. Interweaving and overlapping. These spaces are all connected by a series of pathways interlocking the varying levels of privacy between one another.
By dividing the programme of the structure into private, semi private and public space and rather then position them in a linear format as with traditional housing, the programme is muddled together. Interweaving and overlapping. These spaces are all connected by a series of pathways interlocking the varying levels of privacy between one another.






material :
Using wood for the exterior, mycelium for insulation an greenery on the walls of the structure in an effort to combat the carbon economy.


